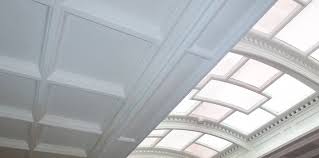 The Award
The Award
Hayles and Howe are delighted to have been awarded the 2012 Internal Plastering Award by the Federation of Plastering and Drywall Contractors for works carried out at the British Armed Forces’ Chaplaincy Centre, Amport House, Andover. The award was presented to MD David Harrison, Matt Cook and Robin Harrison at a celebratory luncheon in the Plaisterers’ Hall on Tuesday 5 February. The company was represented at the luncheon by Jenny Harrison, Nick Roden, Boyd Rogers and Louise Wheeler. David Close attended on behalf of the clients PriDE.
The Work
This was a complex project in a Grade II listed house. Designed in 1857 in Elizabethan style by William Burn and set in beautiful Lutyens gardens. For the first phase of the works the company’s talented site team replaced a failed coffered ceiling in the Snooker Room. This required in-situ work which included a staggering 48 hand ruled mitres to complete. Hayles and Howe returned to Amport House in September and replaced the failed main ground floor vestibule ceiling with a new split lath and lime replacement.
Judges deemed that the coffered ceiling formed with in-situ run plain moulded beams and perimeter cornice were reconstructed with riven laths and lime plasters to a high degree of accuracy. All intersecting beam mitres had to be ruled by hand.
The quality of the finish to the large vestibule ceiling was said to be ‘exceptional’. Judges praised the work as an excellent demonstration of the plasterer’s craft. Using traditional materials and noting that the industry still boasts true craftsmen.
The company was delighted to be given the opportunity to design, model, manufacture and install two delightful and complex fibrous plaster ceilings with supporting cornices. The precedent was loosely based on the beautiful Robert Adam dining room at Kedleston Hall. The in-house designer masterly adapted to create two differing yet sympathetic designs for the two opposingly sized rooms. The inspired designs created uniformity and a flow within an L shaped space, whilst maintaining the original classical character of the house.
The Details
The designs of the ceiling panels incorporated lions, Gryphon, urns, figures, delicate arabesque scrolls, flowers and leaves. Putti and Herm all flowing and gently moving together to a polished and well executed, beautiful picture book ceiling. Reminiscent of the past yet very modern in technique and illustration. The large Georgian cornice was specially designed to complement and frame these two individual ceilings.
Hayles and Howe also assisted the client with their colour choice for the ceilings producing a wide range of detailed drawings in the diverse schemes originally produced by Robert Adam in the 1750’s.
